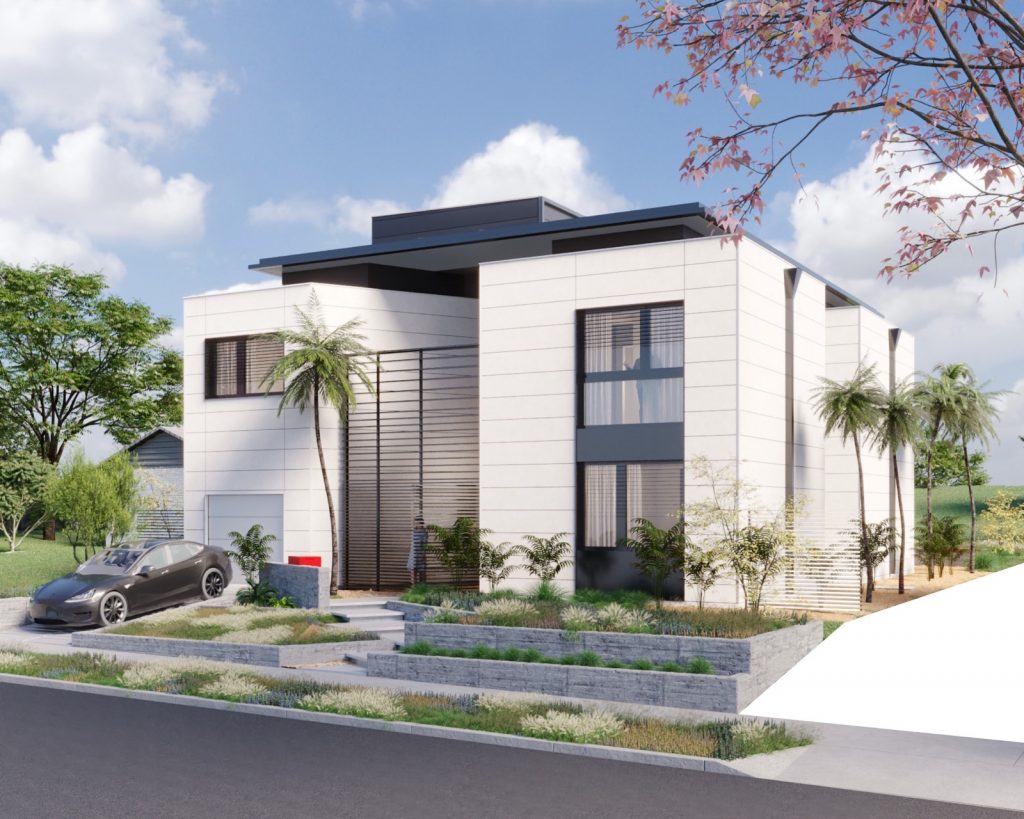The Rose Project – the first new construction Passive House in the city of Los Angeles
Located in the heart of the Westside, the urban western region of the Los Angeles County, neighboring and surrounded by Santa Monica, Venice, Culver City, Westwood, the Rose Project will be the first new construction, single family residential building in the city of Los Angeles built to Passive House standard.
The project has been inspired by a strong desire to build a high performance and energy efficient house, with consideration to energy consumption, operational cost, comfort of living, sustainability, and of course, the look and aesthetic of the final product.
The primary structure of the building is structural steel with special moment frame, featuring metal decking topped with concrete for the floor and roof deck, providing a strong, rigid and solid feel, often lacking in a conventional built residential structure. The building foundation is slab on grade, with rigid insulation below and on all sides of the slab, minimizing energy loss with the ground. Continuous insulation will be placed on the exterior wall, finished with architectural wall panels. All windows and exterior doors will be high energy performance with respect to conductive thermal loss, solar gain, air infiltration and noise.
There is much more information to describe this project – this is just a glimpse. The intent of this website is to cover all phases of construction, material and product reviews, diving in as much details as possible. Stay tuned!
PROJECT TEAM
Owner: Marco & Rana Bacaloni
Architect: PARAVANT Architects Christian Kienapfel AIA Architect, LEED AP (USA), RA Certified Passive House Designer (CPHD)
Structural Engineer: Vlachos Engineering Manuel Vlachos P.E. Civil Engineer
General Contractor: Metropolitan Design & Construction
Steel Fabricator/Erector: Pending
Passive House Consultant: Christian Kienapfel






