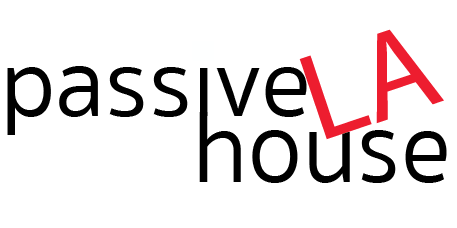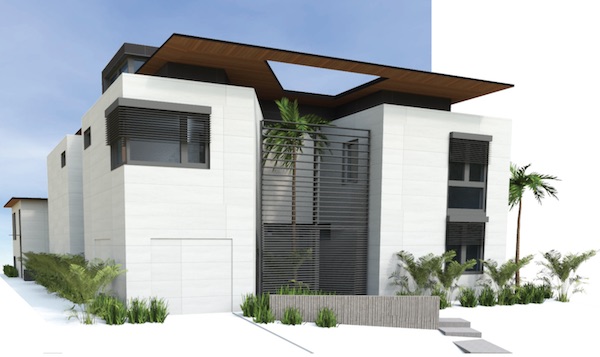The last few months have been really busy in converging to a final design. By design I am referring to the floor plan (that by itself would require many articles to describe), the exterior wall, with its architectural elements, windows and doors, staircase, roof deck, solar panel locations, and, of course, all of the elements and details associated with these topics.
With the help and support of close friends, we have finally reached a design that we like very much. Christian, the architect for this project, has been very diligent and patient in this tedious and iterative process, understanding all of the innumerable requests my wife and I made during the design phase (Christian, thank you so much for your patience!)
During the initial process, we had the expectations that we would have to compromise significantly on the design, given the numerous constraints we were facing (square footage, height limitation, countless planning and zoning requirements) and that the final design would not have met the architectural objectives we envisioned. Christian proved us wrong. We are very pleased with the results so far and the project has taken a shape that we genuinely like.
Manny and Mike, from Vlachos Engineering, the structural firm I selected for the project, are currently working on the structural plans. They presented their preliminary structural steel design, and so far there are no issue identified that could conflict with the floor plan. Let’s hope it’ll continue this way…..

